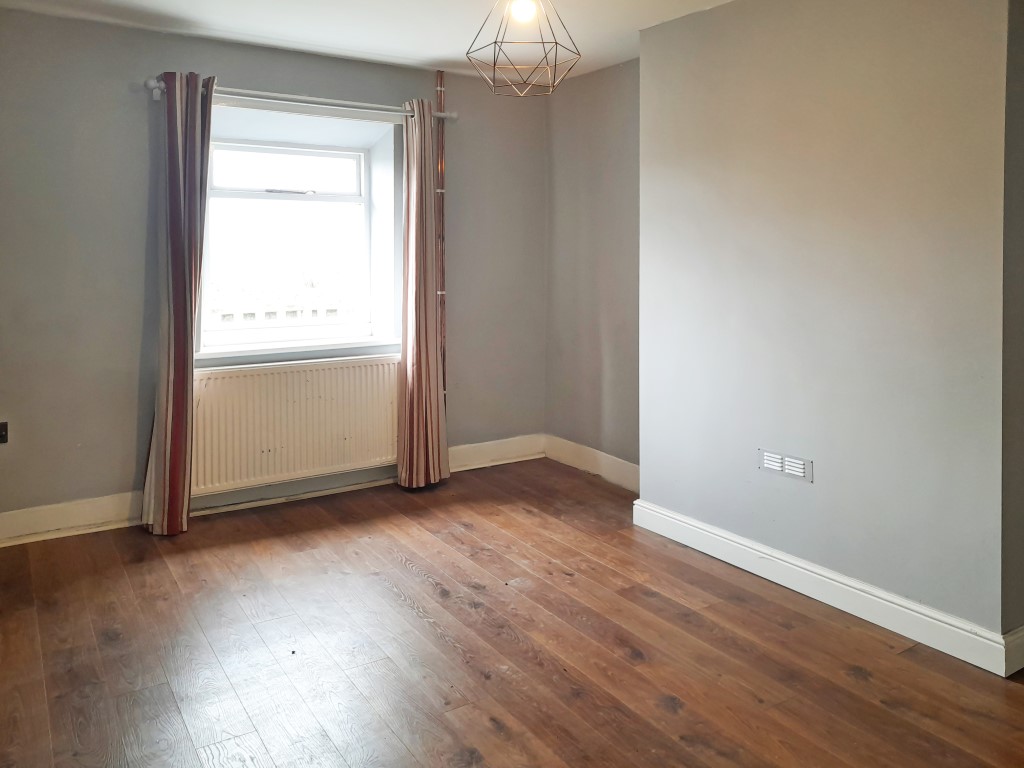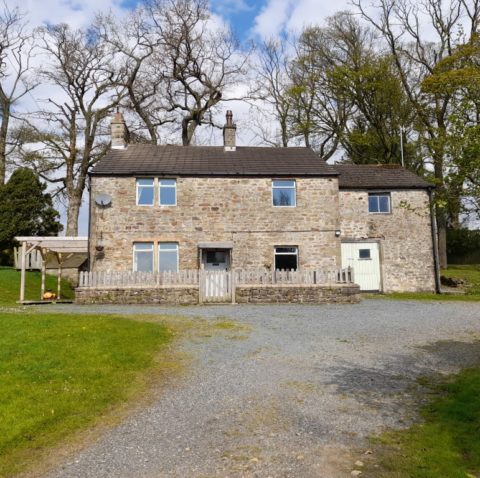Braddup Farm, BB7 3NA
Provisionally Let – Offers of rent are now being sought for this charming, stone built, detached former farmhouse located in an attractive rural setting approx. 2.5 miles from Waddington.
Guide £1200 – 1400pcm (Unfurnished).
The spacious property has 2 Reception Rooms on the ground floor, the Living Room has the all important multi-fuel stove and beamed ceiling, a range of farmhouse style units in the Dining Kitchen along with an oil-fired Aga, and a large walk-in Pantry/Utility Room which provides plenty of storage space. There are 3 double bedrooms on the first floor, and a 4 piece House Bathroom including a rolled top bath, WC, wash basin and corner shower cubical with electric shower.
• Detached Former Farmhouse
• Countryside Living
• Good sized Living Rooms
• 3 Double Bedrooms
• Modern Bathroom
• Ample Parking
• Use of Adjoining Barn (Ground Floor only)
• Large Gardens
• New Oil Heating
• Mostly Double Glazed
There are good sized gardens and ample space for parking, and the successful tenants will have the use of the ground floor area of the adjoining barn, which houses the boiler. (Please note the Tree House is, and will remain, out of bounds, and the separate barn near-by is not included, as it is used by the farmer. The property is located in the countryside, and the successful tenants will need to ensure that gates are closed at all times).
The accommodation briefly comprises: (all sizes approximate)
Living Room: 4.71m x 4.63m (15’6” x 15’2”) with multi fuel stove in Inglenook style fireplace, beams to the ceiling, laminate flooring and radiator.
Dining Kitchen: 3.34m x 4.34m (11’ x 14’3”) with range of built in kitchen units, Aga and laminate flooring.
Dining Room: 3.24m x 4.62m (10’8 x 15’2”) with laminate flooring and radiator.
Pantry/Utility Room: 3.42m x 3.24m (11’3” x 10’8”) with stone flagged floor, fitted and free standing cupboards, plumbed for auto washer, and radiator.
First floor: Landing
Rear Bedroom: 3.10m x 3.35m (10’2” x 11’) with radiator.
Front Bedroom: 3.18m x 4.57m (10’5” x 15’) with radiator.
Front Bedroom: 4.72m x 4.64m (15’6” x 15’3”) with radiator.
Bathroom: with 4-piece suite comprising of rolled top bath, WC, was basin and corner shower cubical with electric shower.
Tenancy Details
Type of Tenancy: Unfurnished Assured Shorthold
Rental: £1200-1400pcm is being sought. Applications to be received by 2nd June (Please request an Application Form)
Period of Tenancy: 6 month – Renewable thereafter by agreement
Deposit: £1200-1400pcm to be registered with DPS
Available from: Immediately subject to references and agreement
Special Terms: Non-smokers, Preferably no pets
Council Tax: Band ‘ E ’
EPC: Band E – 40
Viewings
Strictly by appointment with the agents
Wed 17th May 2023 between 4-5pm
Sat 20th May 2023 between 11-12am
And thereafter by appointment.
Please check location plan attached prior to viewings. Sat Nav unreliable.
What 3 Words: soaks.bloomers.organ
Prospective Tenants Please Note
All prospective tenants will be required to complete an application form. The application form will require information including the following: –
• Bank or Building Society details
• Details of your current Employment and Landlord/Agent if applicable
• Details of any County Court Judgements, Bankruptcy Orders etc
References can then be sought if the Landlord is agreeable, usually by an independent agency.
Subject to satisfactory references, the prospective tenant will then be required to provide:
• One month’s rent in advance.
• A Deposit (usually equal to a months rent) to be held by the DPS
ALL NEGOTIATIONS/APPLICATIONS ARE ENTERED INTO ON A SUBJECT TO CONTRACT BASIS



























