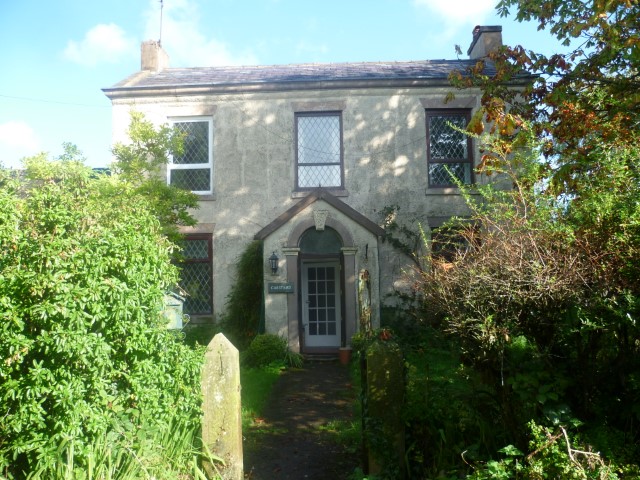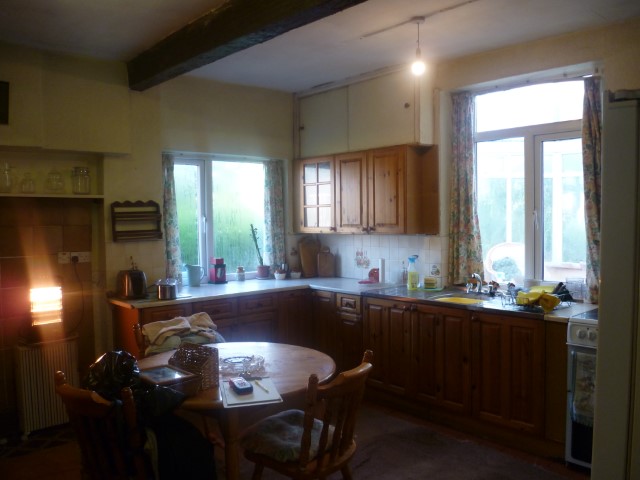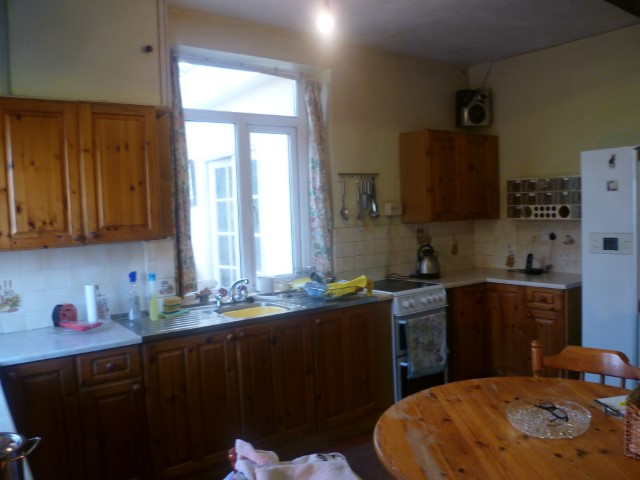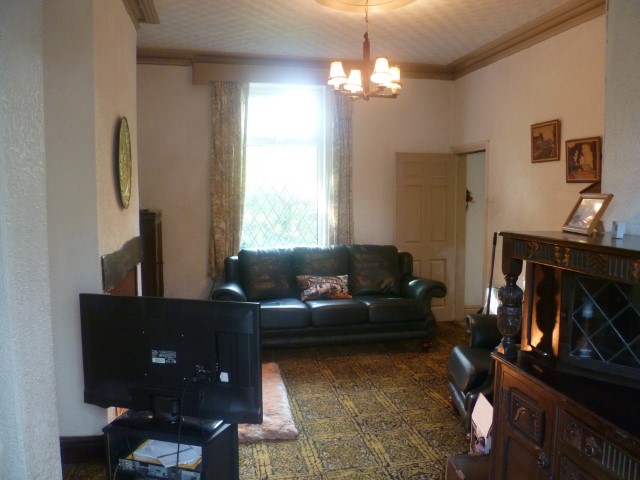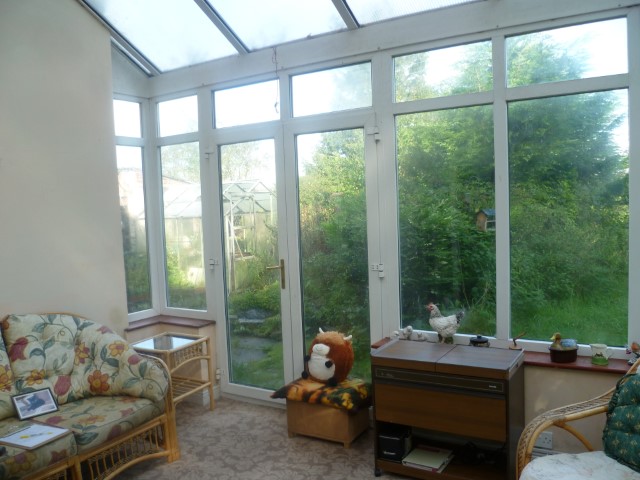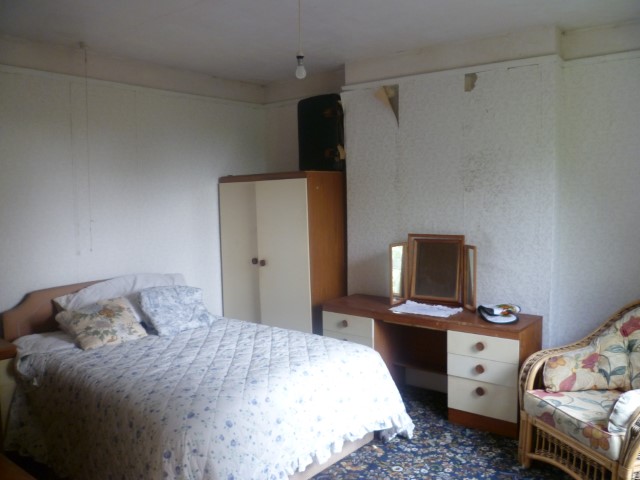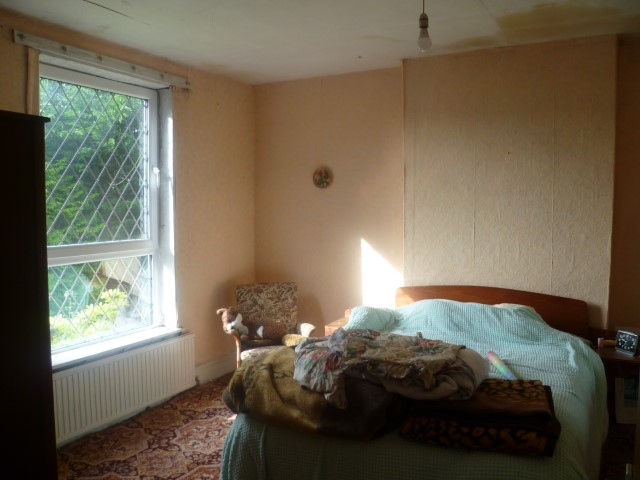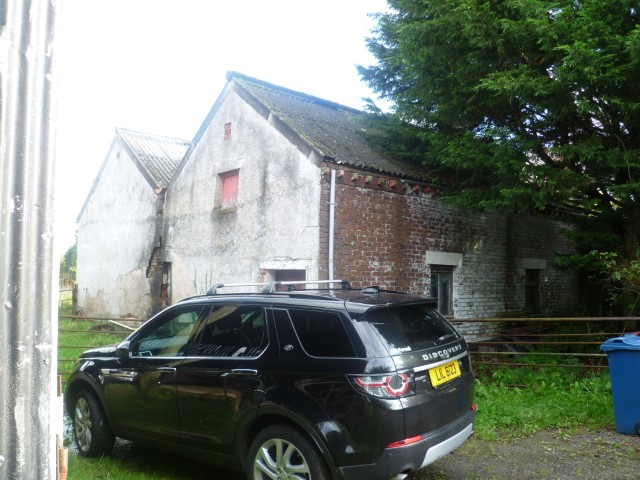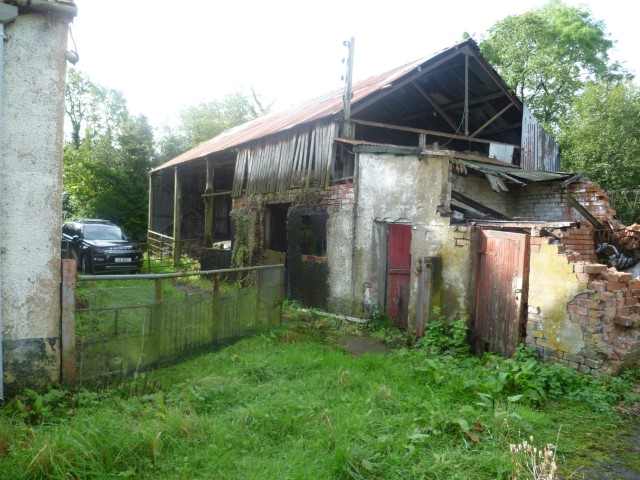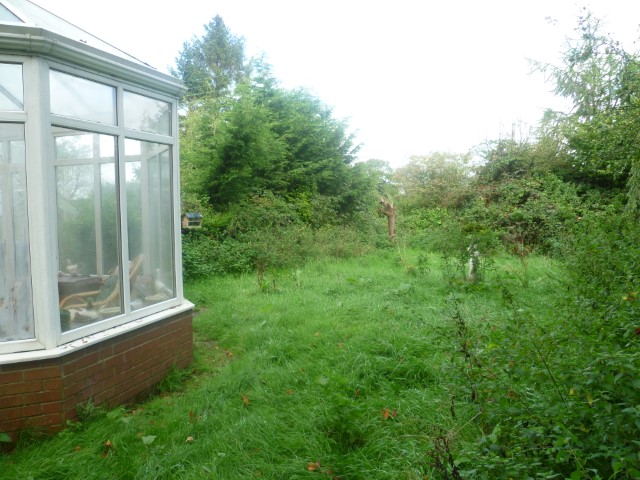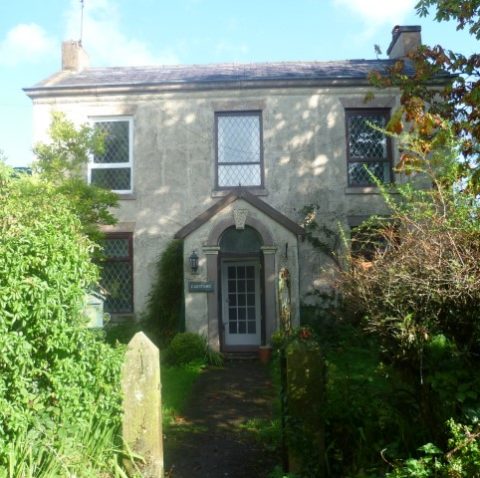Carstairs, Osbaldeston
An excellent development prospect situated in a desirable rural location, with excellent links to the motorway network.
Carstairs consists of a 3 bedroom dwelling in need of modernisation, with an attached barn which provides the possibility of expansion or the provision of a separate dwelling, subject to the relevant planning consents. There are further separate buildings and 12.82 acres (5.19ha.) of land in 2 separate parcels.
Features & Dimensions
CARSTAIRS – of rendered construction with slate roof. The property has mains electric and water. We believe a septic tank to be in-situ.
Front Porch: Single glazed with tiled floor leading in to hall and staircase.
Dining Room: 12’3” x 13’4” (3.73m x 4.05m) with double glazed window
and electric flame effect fire.
Dining Kitchen: 13’4” x 14’0” (4.05m x 4.5m) with tiled floor and a range of
wooden wall and base units.
Utility: Single storey plumbed for washing machine with Belfast sink
and door leading to:
Adjoining Workshop: Work store with loft above in poor condition
Lounge: 12’ x 47’4” (3.65m x 14.43m) with electric fire and tiled fire surround leading into:
Conservatory: 14’10” x 11’6” (4.52m x 3.51m) double glazed white PVC
Conservatory with external doors to garden.
First Floor:
Bedroom (DB): 13’5” x 12’2” (4.08m x 3.71m)
Front elevation with DG window
Bedroom (DB): 11’7” x 13’5” (3.54m x 4.08m)
Front elevation with DG window
Bedroom: 14’8” x 6’1” (4.46m x 1.86m)
Single room with side elevation
Bathroom: 12’3” x 6’8” (3.73m x 2.02m)
3 Piece fawn coloured suite with separate shower
OUTSIDE
Garden: The property stands in substantial gardens.
Apex Building: Brick built building with concrete cement fibre sheeting
providing extensive storage with shippon and hay loft above.
Subject to the relevant planning consents being obtained the
building provides a number of development opportunities.
Open Fronted Concrete block with wooden boarding and tin sheeting to roof
Building: and sides. The building is in poor condition.
Stables/Kennels Brick built stables with concrete cement fibre sheeting to
the roof. The buildings are in poor condition.
LAND
Approximately 12.82 acres (5.19ha) or thereabouts of land in 2 parcels; 4.56 acres runs with the farmhouse and buildings and 8.26 acres is situated in adjoining parcel . The land does not come with any Single Farm Entitlements.
LOT 1: Farmhouse & Buildings and 4.56 acres of good flat grassland which would benefit from
occupation.
LOT 2: 8.26 acres available in a separate useful parcel of sound flat
Pasture with good access off the highway. The land does not
come with any Single Farm Payment entitlements.
Council Tax: Band ‘E’ (£2,172.26)
EPC: Band (To be confirmed) EPC instructed.
DIRECTIONS: From the A59 (Longsight Road) heading towards Preston, turn right at the cross roads on to Osbaldeston Lane (at the Bay Horse Inn). Continue on Osbaldeston Lane bearing right and following the road towards Osbaldeston Riding Centre. Bear left at the cross roads and the property is situated on the right and marked by our ‘For Sale’ board.


