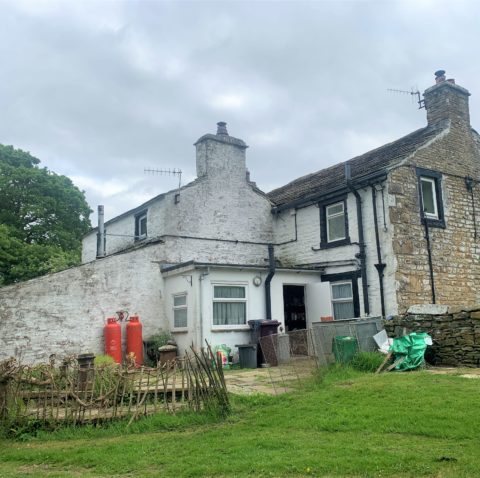Lower Fenny Fold Farmhouse
Features & Dimensions
A quaint, Grade II listed farmhouse situated in a rural position within a small cluster of properties on the outskirts of Hapton. The farmhouse benefits from good road links to the M65 and lies approximately 3 miles from Altham and 4.5 miles from Burnley.
- A detached Grade II Listed 4 bedroom farmhouse
- Enviable rural location within easy reach of town amenities
- Good road network including the M65
- Idyllic setting with ample gardens, croft and woodland backing up to the stream
- Separate stone built double garage
- Some modernisation required
Farmhouse
A stone built, detached farmhouse with single storey kitchen extension. The property benefits from mainly PVC double glazed windows and provides the following accommodation; (All sizes are approximate)
Front porch leading into;
Entrance/ Dining Room: (19ft 4 x 11ft 8) with feature stone walls, Rayburn and stairs to first floor. Open to the bottom kitchen.
Utility: Door leading from dining kitchen to utility (5ft 9 x 12ft 5) External door leading to the garden.
Kitchen Diner: (10ft 2 x 18ft 10) solid floor with fireplace and calor gas fire, with wooden base and wall units, built in oven, single stainless-steel sink and drainer. Plumbed for washing machine with wooden boarded roof and beamed ceiling.
Sitting room: (15ft 6 x 18ft) beamed ceiling, feature stone wall, stone hearth with solid fuel burner, dual aspect double glazed windows
Snug: (10ft 10 x 11ft 6) beamed ceiling, PVC double glazed doors to rear, tiled open fire, feature stone wall.
Cellar: leading from sitting room.
Stairs leading up to;
Office: Box room with shelving
Bedroom: (8ft 9 x 10ft) front aspect with loft access.
Bedroom: (7ft 10 x 10ft 6) with built in wardrobes and traditional mullioned window.
Bathroom: (6ft x 18ft 3) with white 3 piece shower room comprising of a sink unit and toilet, shower cubicle, built in wardrobes and beamed ceiling
Bedroom: (11ft 10 x 13ft 6) with rear aspect, loft access and cast iron open fire place
Separate staircase leading from the entrance hall/ dining room open to; Bedroom: (11ft 2 x 18ft 4) with dual aspect, sink and beamed ceiling.
Land
The property fronts onto the access road known as St Johns Road and is set in its own gardens with a croft to the side and rear of the property. The croft is in the main flat grassland with some banking and amenity woodland leading down to the stream.
General Remarks
Services
The farmhouse benefits from mains electric, a spring water supply and oil fired central heating. The property provides a private drainage system which is expected to require replacement to meet current regulations.
Title and Tenure
The property is offered For Sale Freehold and with Vacant Possession upon completion.
Access
Parking is provided adjoining the house, with a separate, stone-built double garage which does not benefit from water or electric. The garages stand within their own grounds with access taken directly from St Johns Road.
Basic Payment & Environmental Schemes
The land is registered with the Rural Payments Agency. There are no entitlements included within the sale and the land is not registered for any Environmental Schemes.
Wayleaves, Easements & Rights of Way
The property is sold with the benefit of all easements and wayleaves both public and private
Method of Sale
For sale by Informal Tender. Tender forms must be received at the office by:
12 Noon on Tuesday 19th September 2023
It should be noted, you will be required to provide proof of funds in due course. Please be aware that the vendors retain the right not to accept the highest or indeed any offer received.
Viewings
Viewings are strictly by appointment on the set viewing dates;
Friday 18th August 10:30—11:30 am
Wednesday 30th August 2pm—3pm
Thursday 7th September 10:30—11:30am
Thursday 14th September 1pm—2pm
Suitable footwear is advised for viewing the gardens and croft.
The brochure is available to download













































