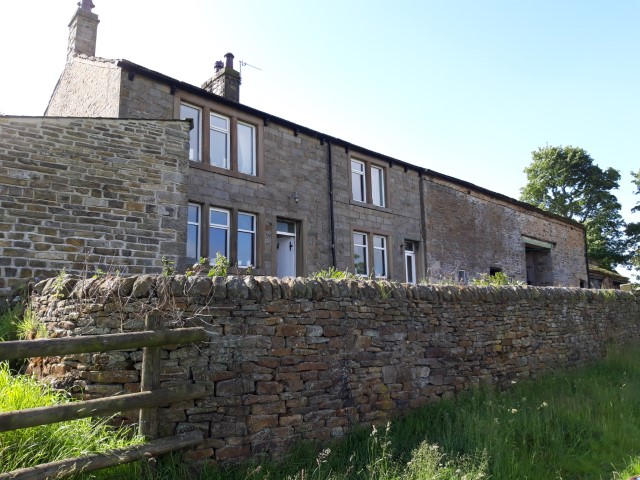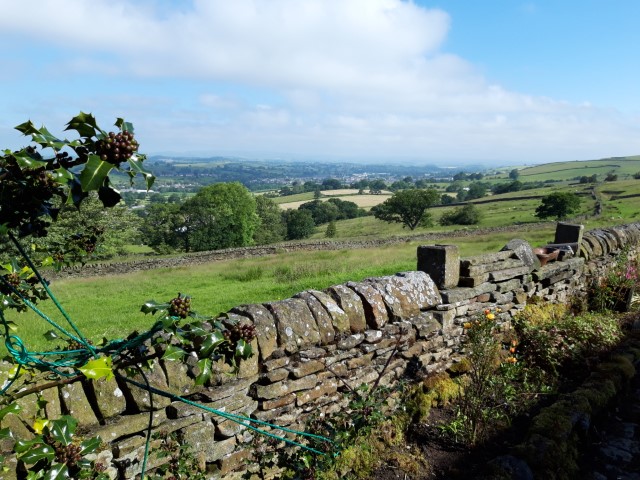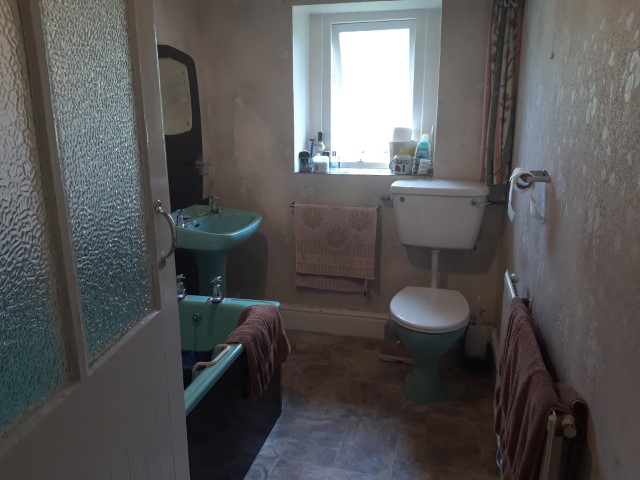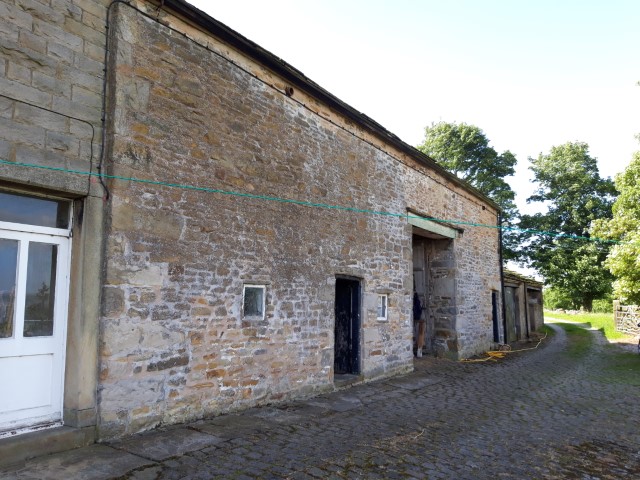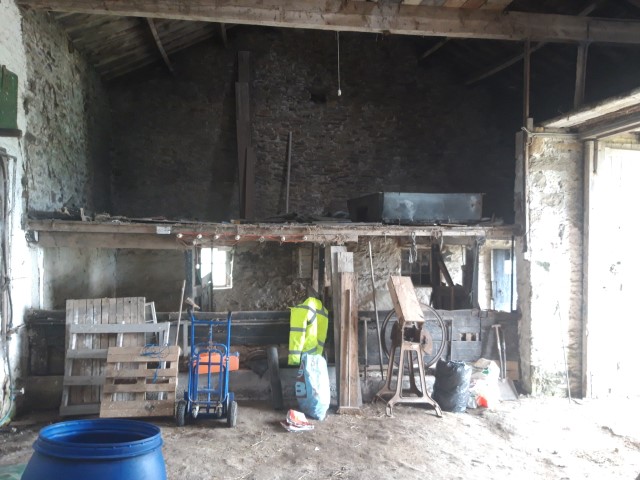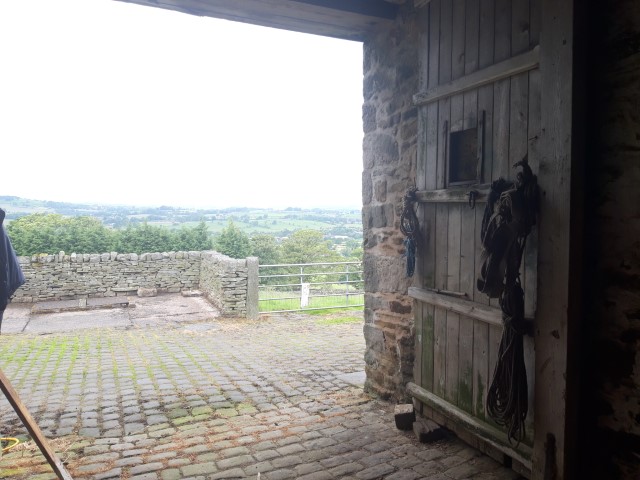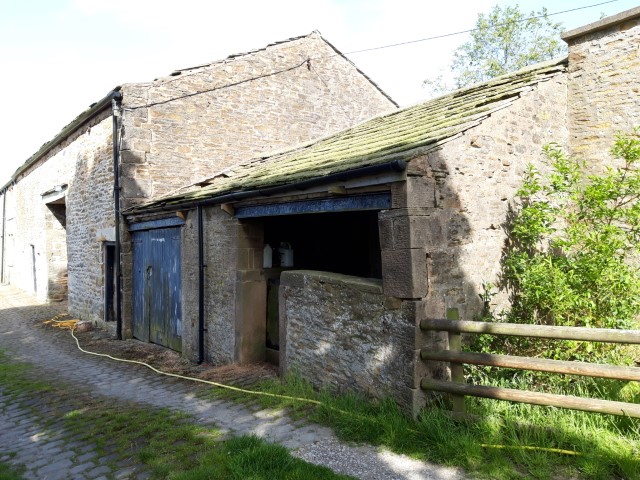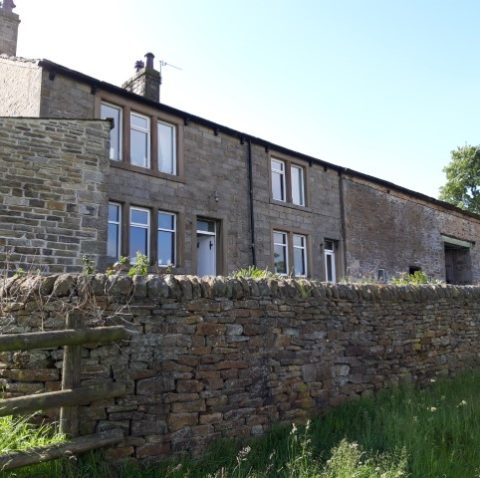Thick Bank Farm, Cob Lane
A desirable residential small holding in need of modernisation, but oozing with development potential. Situated in a sought after rural location with incredible views.
Thick Bank Farm is a 4 bedroom farmhouse with scope for modernisation and expansion, subject to planning consent. It includes an attached stone-built barn, which also has the possibility of conversion subject to planning approval. The property provides separate garaging/workshop and approximately 6 acres of land. Ideal for rural living.
Features & Dimensions
FARMHOUSE:
A stone construction with stone slate roof, double glazing and oil fired central heating.
Main Entrance:
Into
Utility Room:
(11’10”) 3.62m x (12’1”) 3.68m with D.G. window, warm flow boiler and covered access to cellar.
Dining Kitchen:
(16’1”) 4.91m x (8’0”) 2.43m with a range of cream base units, Stainless steel sink and separate external access.
Sliding doors leading through to:-
Lounge:
(14’10”) 4.53m x (16’1”) 4.91m with a solid fuel burner set in a stone and wood surround fireplace, with built in cupboard and door leading to:-
Dining/Sitting Room:
(13’10”) 4.22m x (16’8”) 5.07m with open fire and stone surround, understairs cupboard and stairs leading to first floor
FIRST FLOOR:
Bedroom (DB)/Lounge:
(14’2”) 4.31m x (15’3”) 4.66m with a front aspect this room provides a feature window and extensive views.
Landing leading to:-
Bedroom (DB):
(14’2”) 4.34.m X (12’6”) 3.82m rear aspect.
Bedroom (DB):
(16’3”) 4.97m x (11’0”) 3.35m with built in cupboards and a front aspect.
Bedroom (DB):
(9’3”) 2.81m x (16’2”) 4.94m with rear aspect.
Bathroom:
(8’6”) 2.58m x (5’6”) 1.72m with turquoise 3 piece suite (bath, w.c. and washbasin)
Cellar:
This has not been inspected but can be viewed via an external access at the parties own risk.
Adjoining Boot Room:
(12’4” 3.75m x (11’6”) 3.51m recently re-roofed this building accommodates the oil tank and provides additional storage space.
Outside:
The property provides a stoned/cobbled access to the front with land to the side and rear.
A traditional stone built barn with stone slate roof adjoins the farmhouse providing shippons and stalls with hayloft above. Subject to the relevant planning consents being obtained the barn provides a number of development opportunities.
A stone built garage and pig sties adjoin the main barn with electric
A separate garage of stone and block construction with profile sheeting to the roof is provided. With electric roller door the building is alarmed and currently houses the water filtration system for Thick Bank Farm and a neighbouring property.
LAND:
There are approx. TBC acres (TBC) or thereabouts of land in 3 parcels. The land does not come with any BPS entitlements. Further land adjoining the property is available by separate negotiation.
SERVICES
Mains electric with a spring fed water system which also feeds a neighbouring property. Drainage is to a septic tank which is not thought to be within 30m of a mains connection.
The central heating is via an oil fired boiler.
COUNCIL TAX:
Band E (£2354.73 P.A. 2018)
EPC
Band F


